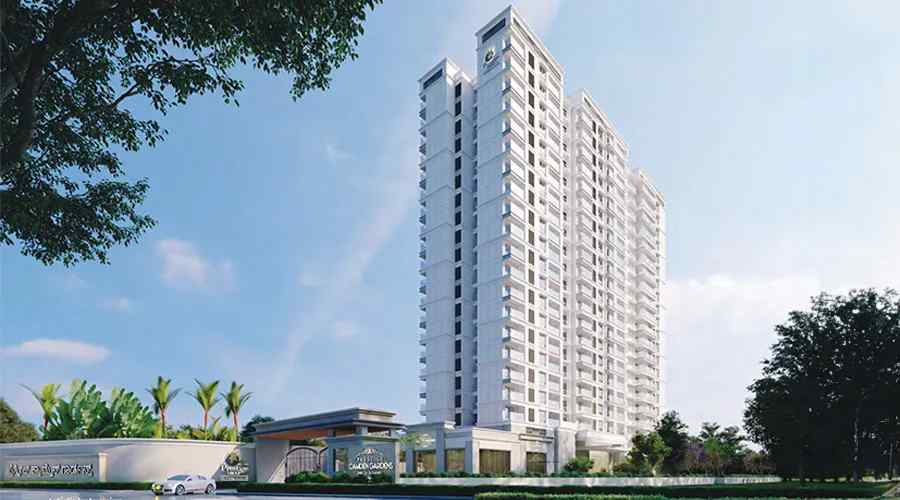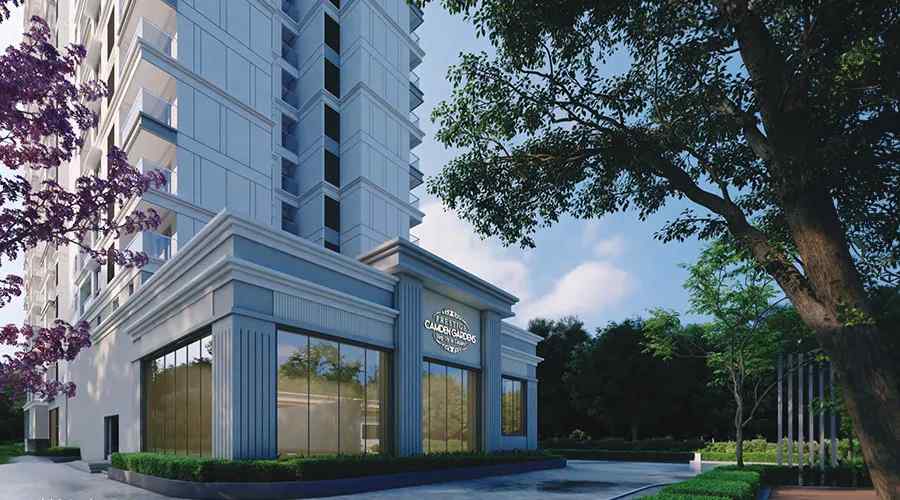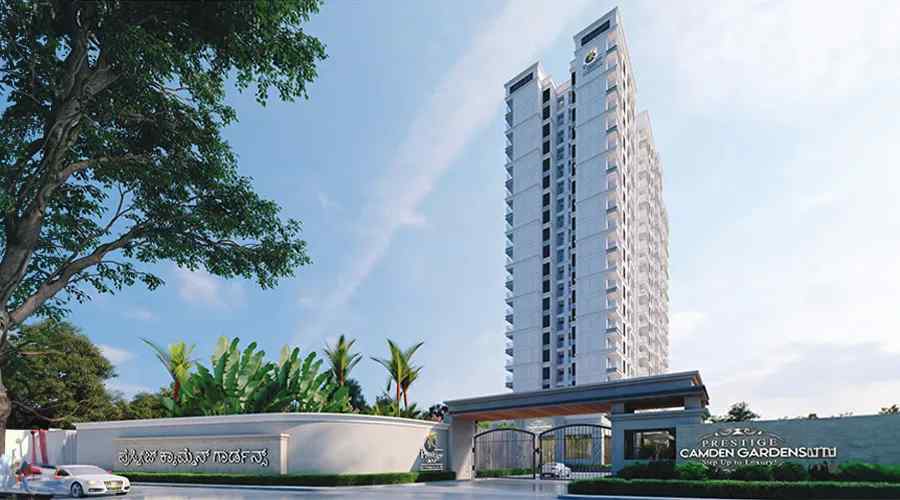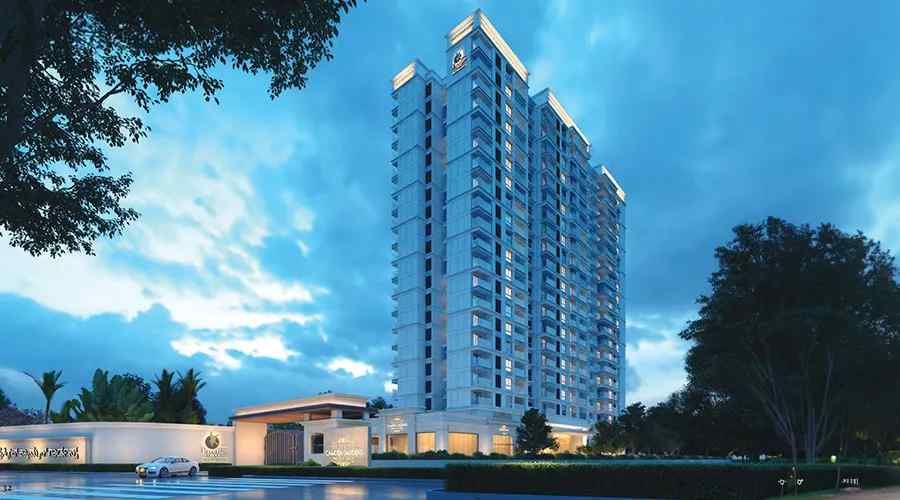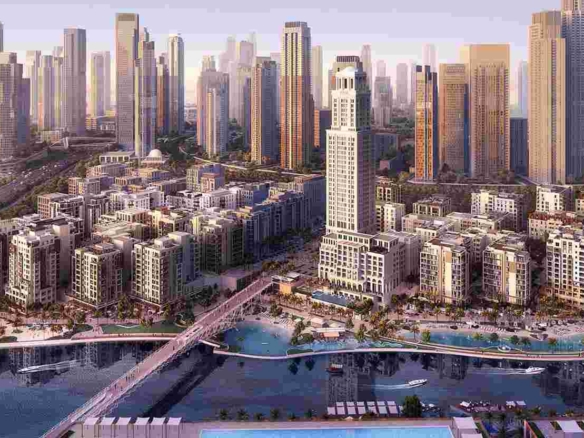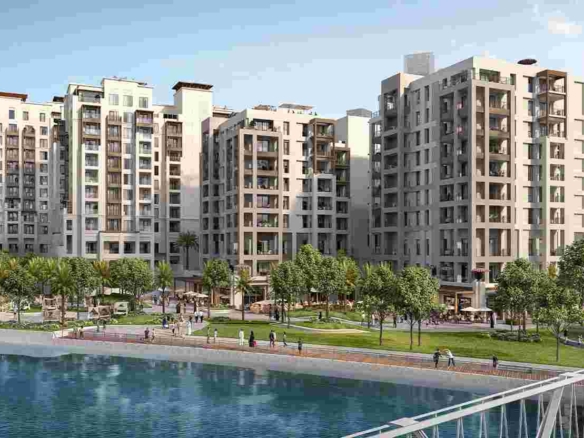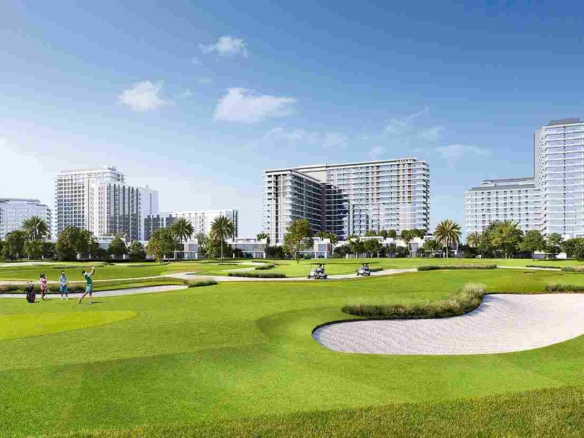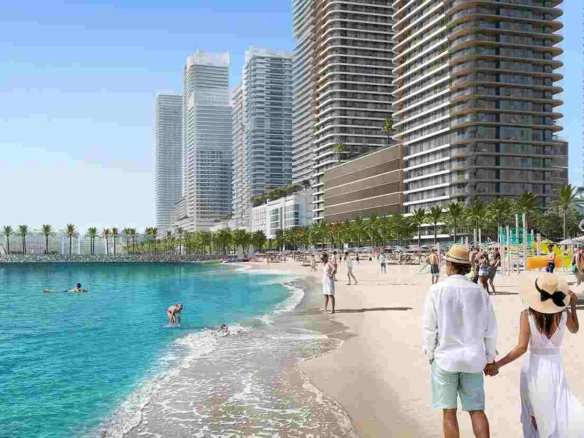- Home
- Property Services
- Property Development Advisory
- PropTory Integrated Development Services
- PropTory Development Design Process
- PropTory One stop Development Advantages
- Land Parcel and Plot Development Advisory
- Logistics Park Development Advisory
- Commercial Development Advisory
- Industrial Park Development Advisory
- Warehouse Development Advisory
- SRA Development Advisory
- Retail Property Advisory
- Office Shared Workspace Advisory
- Capital Raising through VC, PE, and Family Office Funding
- Capital Raising & Land Acquisitions
- Project Concept Design
- Project Development Consulting
- Project Feasibility Analysis
- Rental Property Management
- AirBNB and Corporate Stay Property Management
- Co-Op Society Management and Maintenance
- IRR and Financial Modelling
- Post Sales Customisation
- Strategic Advisory and Valuation Services
- PropTory LuxuryConnect Properties
- Property Development Advisory
- Buying Schemes
- Real Estate Marketing
- Property Legal Services
- Home Loan
- Real Estate Sales
For Sale
Prestige Camden Gardens
Thanisandra Main Road, North Bangalore, Bangalore - 560045
Overview
- Apartment
- 3, 4 BHK
- 1.83 Acres
Description
This exclusive community of 117 luxe residences set in a single 20-storey tower is flanked by well-planned green spaces. The homes are oriented so that every unit has at least two sides facing the exterior to make sure that fresh air and natural light flows through.
Prestige Camden Gardens is 10 minutes away from Manyata Tech Park, a 25 minute drive to the airport and is within easy reach of most parts of the city from Bellary Road and Outer Ring Road.
A delightful clubhouse on the ground floor provides leisure and fitness amenities making living at Prestige Camden Gardens a pleasure everyday.
RERA No.: PRM/KA/RE RA/1 251 /472/PR/140524/006872 (Karnataka)
Specifications
Structure
- RCC Structure, Cement Blocks for walls wherever needed
Lobby
- Ground floor Lobby Flooring and Lift Cladding in Marble. Typical Floor Lobby in Mix of Tiles and Marble/ Granite.
- Service lobby, service staircase and service corridor in Kota Stone and texture paint on walls.
Lifts
- Passenger and Service lifts in all blocks of suitable size and capacity
Apartment Flooring
- Porcelain Tiles in the Foyer, Living, Dining, Family & Corridors.
- Wood effect tiles in all bedrooms
- Toilets in high quality Vitrified tiles with false ceiling.
- Balconies in Ceramic tiles.
- Kitchen flooring in vitrified tiles.
Kitchen
- No counter, dado tiling or sink will be provided in the kitchen and utility
- Provision for exhaust fans
- Plumbing points and interior templates to be provided
Home Office/ Study Room & Toilet
- Ceramic tile flooring and ceramic tile dado for the maids room, maids toilet and utility.
Toilets
- Marble counters, wash basin and EWC.
- Glass partitions in all toilets with high quality chrome plated fittings of reputed brands.
- Geysers in all toilets. Additionally, all toilets of the last two floors will have water from solar panels.
- Suspended pipeline in all toilets concealed within a false ceiling.
- Provision for Exhaust fan
Painting
- Cement/Texture paint for the external walls, Emulsion for internal walls and OBD for ceilings.
- All internal staircases with MS railings with enamel paint.
- All balcony railings in glass
Internal Doors
- Entrance door – 8ft high with wooden frames and laminated flush shutter.
- Internal doors– 7ft high with wooden frames and laminated flush shutter.
- External doors – UPVC frames and shutters.
- Windows – 2 track UPVC frames, clear glass and provision for mosquito mesh shutters.
Electrical
- All electrical wiring will be concealed in PVC insulated copper wires with modular switches.
- Power outlets and light points provided.
- TV and Telephone points provided in the living, Kitchen and all Bedrooms.
- ELCB and individual meters will be provided for all apartments.
Security System
- Security cabins at all entry/ exits having CCTV coverage.
DG Power
- Generator will be provided for all common areas
At Additional Cost
- DG Power – 100% Backup for all apartments at additional cost
Details
Updated on June 25, 2024 at 1:11 pm- Price: Price On Request
- Property Size: 1.83 Acres
- Bedrooms: 3, 4 BHK
- Property Type: Apartment
- Property Status: For Sale
Address
Open on Google Maps- Address Thanisandra Main Road, North Bangalore, Bangalore - 560045
- City Bangalore
- State/county Karnataka
- Area Thanisandra Main Road
- Country India
Mortgage Calculator
Monthly
- Down Payment
- Loan Amount
- Monthly Mortgage Payment
- Property Tax
- Home Insurance
- PMI
- Monthly HOA Fees
Schedule a Tour
Similar Listings
Savanna at Dubai Creek Harbour
- AED 3,652,888
Cedar at Dubai Creek Harbour
- AED 3,408,888
Golf Grand at Dubai Hills Estate
- AED 2,389,888
Bayview by Address Resorts
- AED 2,950,888

