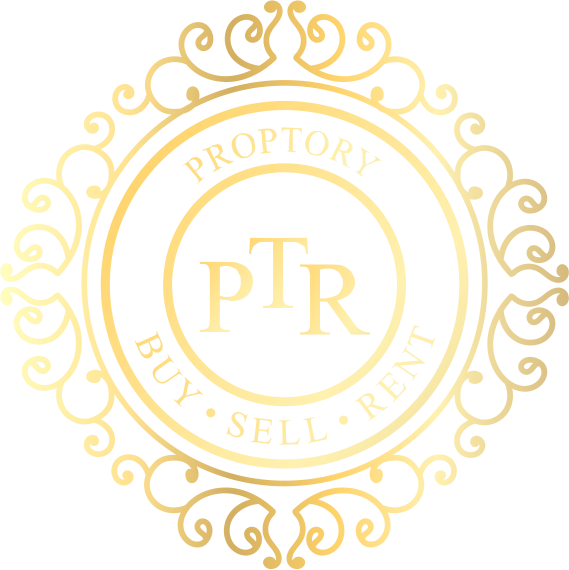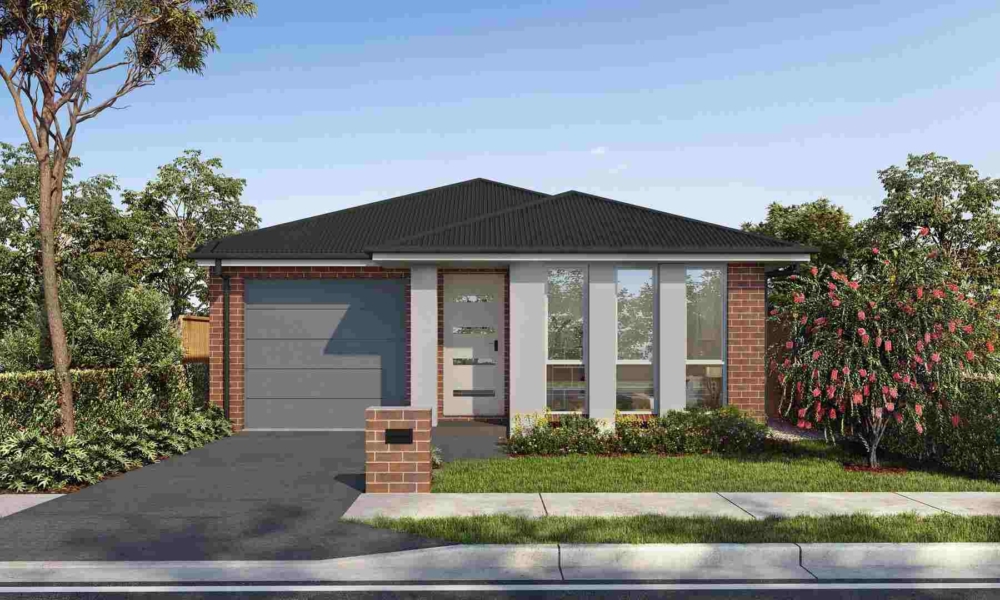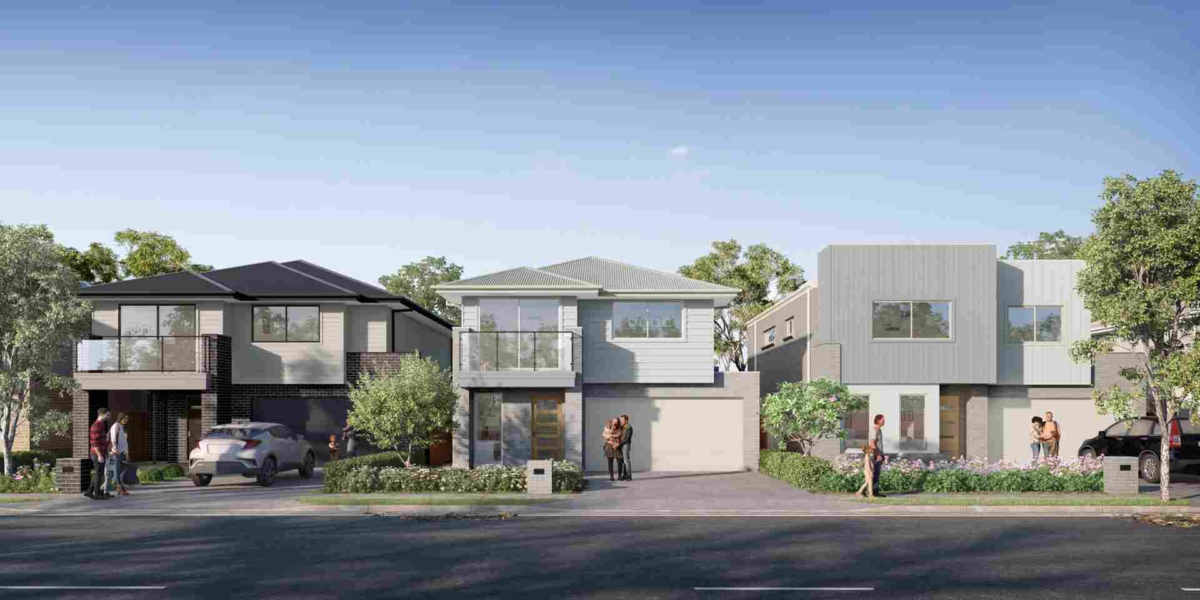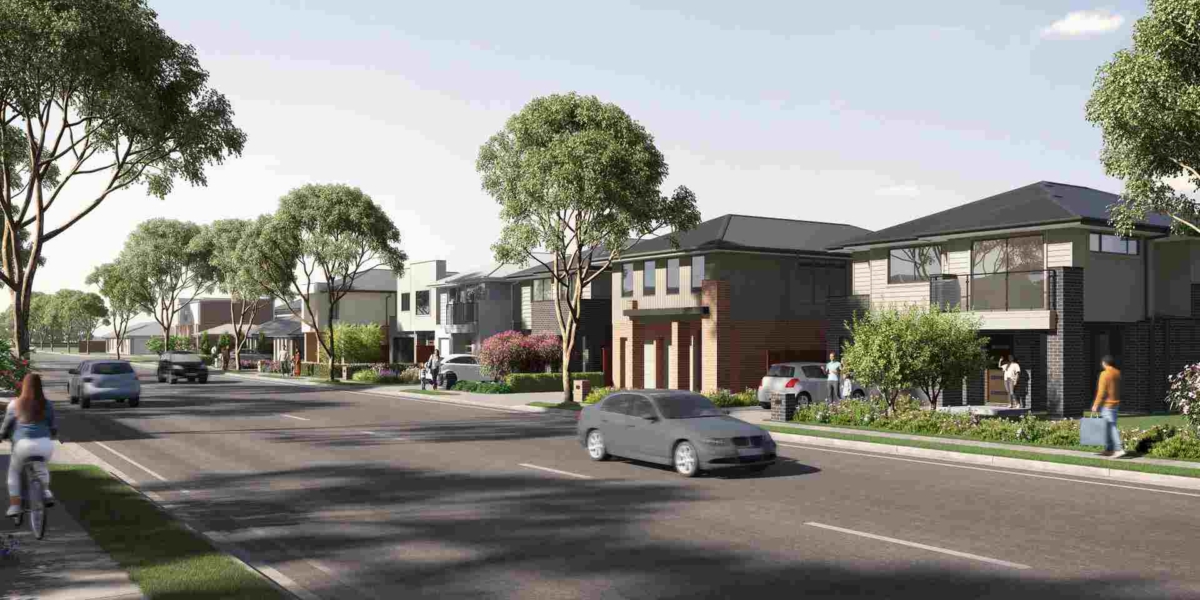- Home
- Property Services
- Property Development Advisory
- PropTory Integrated Development Services
- PropTory Development Design Process
- PropTory One stop Development Advantages
- Land Parcel and Plot Development Advisory
- Logistics Park Development Advisory
- Commercial Development Advisory
- Industrial Park Development Advisory
- Warehouse Development Advisory
- SRA Development Advisory
- Retail Property Advisory
- Office Shared Workspace Advisory
- Capital Raising through VC, PE, and Family Office Funding
- Capital Raising & Land Acquisitions
- Project Concept Design
- Project Development Consulting
- Project Feasibility Analysis
- Rental Property Management
- AirBNB and Corporate Stay Property Management
- Co-Op Society Management and Maintenance
- IRR and Financial Modelling
- Post Sales Customisation
- Strategic Advisory and Valuation Services
- PropTory LuxuryConnect Properties
- Property Development Advisory
- Buying Schemes
- Real Estate Marketing
- Property Legal Services
- Home Loan
- Real Estate Sales
Lot 204 Solar Street, Leppington NSW 2179
For Sale
Lot 204 Solar Street, Leppington NSW 2179
Lot 204 Solar Street, Leppington NSW 2179 Sydney, Australia
Overview
- Family Home
- 3
- 2
- 1
- 252m²
Description
Property Description
Lot 204 – Tegel Estate
AN IDYLLIC NEW COMMUNITY, POSITIONED PERFECTLY FOR LIFE
Welcome to Tegel Estate. Located in the heart of the Leppington growth centre, with everything from transport and retail to parks and schools within walking distance, our engaging community presents a range of beautiful homes that are perfectly positioned for life and lifestyle.
A LEPPINGTON LIFESTYLE:
The future Leppington Town Centre will become a community focal point, providing jobs, shopping, entertainment, services and more. Expanses of green open space and extensive recreational facilities provide wonderful opportunities to keep fit and relax, including improved connections to encourage walking and cycling. Leppington train station is just 2.4km from your doorstep and the forthcoming Western Sydney International Airport is within a 25-minute drive.
HOME DESIGN: Zen 14 with Mode Facade
The Zen range of floor plans includes flow-through living spaces in a design compact enough for short and narrow lot lengths. The range features a private master suite to the front of the home and two bathrooms.
INCLUSIONS:
– Coloured Concrete Driveway & Path
– Fixed Price Package and Site Costs
– Carpet to Bedrooms & Tiles to living areas
– 2600mm High ceilings to ground floor only
– 90cm Artusi Appliances
– 20mm Caesarstone to Bathroom Vanities
– 20mm Caesarstone to Kitchen Bench
– Tiles to Porch and Alfresco Areas
– Panasonic Inverter 2.5Kw Split System Air Conditioning Unit to Main Living area
– Mirrored Sliding Robes
– Semi Frameless Shower Screens
– Downlight Package to Kitchen/Living Area
– Overhead Cabinetry to Kitchen
– 3 Coat Paint System
– Sectional Garage Door including Remote
– Colorbond Roof including Anticon Blanket
– Engineered Steel Frames & Trusses
STAGE 1 & 2: SOLD OUT
Both Stages One and Two are sold out, with the construction of Stage One almost complete providing a snapshot of the contemporary aesthetic, style and quality you can expect within Tegel Estate.
STAGE 3: NOW SELLING
Nestled within a tranquil pocket of Tegel Estate, Stage Three brings together a selection of home and land packages, each offering a choice of home designs that been carefully curated to harmonise with the local landscape. All packages have been crafted with style, streetscape and special inclusions in
mind – and delivered through a process that helps guide you through our curated selections whilst providing opportunities to personalise your perfect home.
DISCLAIMER:
Photographs, artist impressions and other pictures in this flyer are for illustrative purposes only and may show fixtures, fittings or finishes which are not supplied by Rawson Homes, or which are only available in some Rawson Homes designs or when selected as inclusions above the standard inclusions for a particular design. This may include landscaping and outdoor items, floor coverings, doors, furniture, kitchen, bathroom, light fittings, electrical fittings and decorative items, which are shown as examples only. Please refer to your Tender for specific details of the inclusions and exclusions. Please speak to a Rawson Homes Consultant to discuss detailed home pricing for different designs and inclusions.
Details
Updated on July 19, 2024 at 2:52 pm- Price: AUD $932,070
- Property Size: 252m²
- Bedrooms: 3
- Bathrooms: 2
- Garage: 1
- Property Type: Family Home
- Property Status: For Sale
Address
Open on Google Maps- Address Lot 204 Solar Street, Leppington NSW 2179
- City Sydney
- State/county NSW
- Area Leppington
- Country Australia
Mortgage Calculator
Monthly
- Down Payment
- Loan Amount
- Monthly Mortgage Payment
- Property Tax
- Home Insurance
- PMI
- Monthly HOA Fees









