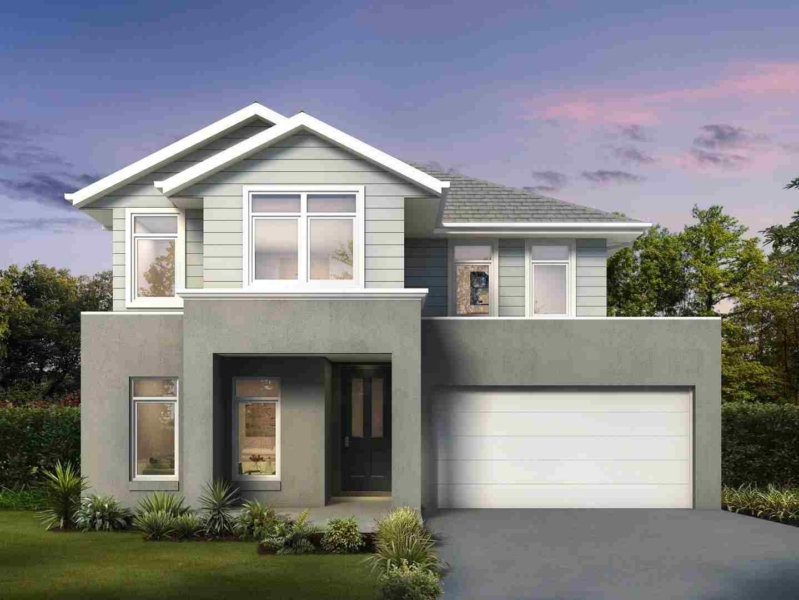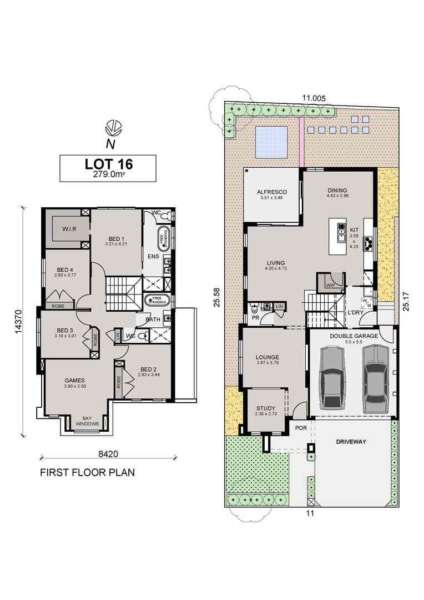- Home
- Property Services
- Property Development Advisory
- PropTory Integrated Development Services
- PropTory Development Design Process
- PropTory One stop Development Advantages
- Land Parcel and Plot Development Advisory
- Logistics Park Development Advisory
- Commercial Development Advisory
- Industrial Park Development Advisory
- Warehouse Development Advisory
- SRA Development Advisory
- Retail Property Advisory
- Office Shared Workspace Advisory
- Capital Raising through VC, PE, and Family Office Funding
- Capital Raising & Land Acquisitions
- Project Concept Design
- Project Development Consulting
- Project Feasibility Analysis
- Rental Property Management
- AirBNB and Corporate Stay Property Management
- Co-Op Society Management and Maintenance
- IRR and Financial Modelling
- Post Sales Customisation
- Strategic Advisory and Valuation Services
- PropTory LuxuryConnect Properties
- Property Development Advisory
- Buying Schemes
- Real Estate Marketing
- Property Legal Services
- Home Loan
- Real Estate Sales
For Sale
16 Jasper Way, Leppington NSW 2179
Nisbets, Leppington NSW 2179, Sydney, Australia
Overview
- Home
- 4
- 2
- 279m²
Description
Property Description
You’ll immediately discover Emerald Hills is a uniquely special place in the Camden Valley area. A carefully master planned community built around a natural masterpiece designed to suit your lifestyle and needs.
Emerald Hills is just 5 minutes to the new Leppington Railway Station on the South West Rail Link. Local buses and cycleways make for a relaxed and easy commute. There is easy access to the M5 along Raby Road connecting you to the city and key employment precincts.
Facilities:
Camden Lakeside Golf Club
600m to Emerald Hills Town Centre
Walking distance to sporting fields
Adjacent to future primary school
Minutes to childcare & educational facilities
Leppington Train Station
With only $50k deposit and no more to pay until you move in, there has never been a better time to start enjoying your new Connect Homes. Finished with top quality inclusions, Connect Homes offers home buyers all the quality and assurance you would expect from a HIA NSW Region Professional Major Builder.
Inclusions:
– Connect Premium Inclusions Upgrade Promotion INCLUDED
– Reverse cycle ducted air conditioning
– 2590mm high ceilings to ground floor
– 2340mm high internal doors to ground floor
– SMEG kitchen appliance package including microwave & dishwasher
– 20mm stone benchtops to kitchen, bathroom & ensuite
– Downlights to all main living areas
– Clipsal iconic switch & dimmer smart technology to selected rooms
– Designer freestanding bath to main bathroom
– Ceramic tiles to living and wet areas and carpet to balance of home
– Tiled alfresco with ceiling fan ready to entertain
– Colour on concrete driveway and path
– Turf, garden bed & boundary fence
– Letter-box & clothes lines
– Alarm System
– Remote controlled garage door
Plus many more inclusions!
Ask one of our consultants for the Connect Premium Inclusions Upgrade brochure for the full list of inclusions
**Price shown includes EOFY Sale Promotion
Terms and Conditions: Note: Package prices are based on standard home, standard facade and builder’s preferred siting. All prices are GST inclusive. Eden Brae Homes reserves the right to change priceswithout
notice. Package provided is based on EBH preliminary/preferred siting and preliminary developer land information currently available. Subject to variations to land size and location of services – including but not
limitedto sewer/stormwater locations. Images are for illustrative purposes only. Speak to a Consultant for full specifications, colour schedule and landscape plans relevant to this package. Images are for illustrative purposes only. Speak to a consultant for full specifications, colour schedule and landscape plans relevant to this package.
Details
Updated on July 20, 2024 at 9:53 am- Price: AUD $1,234,900
- Property Size: 279m²
- Bedrooms: 4
- Bathrooms: 2
- Property Type: Home
- Property Status: For Sale
Address
Open on Google Maps- Address Lot 16 Jasper Way, Leppington NSW 2179
- City Sydney
- State/county NSW
- Area Leppington
- Country Australia
Mortgage Calculator
Monthly
- Down Payment
- Loan Amount
- Monthly Mortgage Payment
- Property Tax
- Home Insurance
- PMI
- Monthly HOA Fees
Schedule a Tour
Similar Listings
Leppington NSW 2179
- AUD $1,099,900





