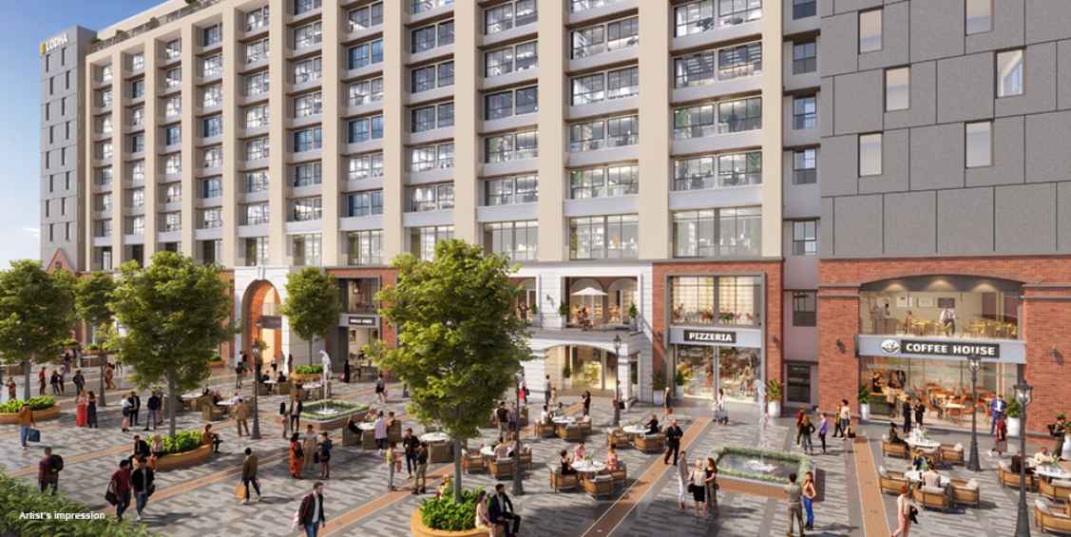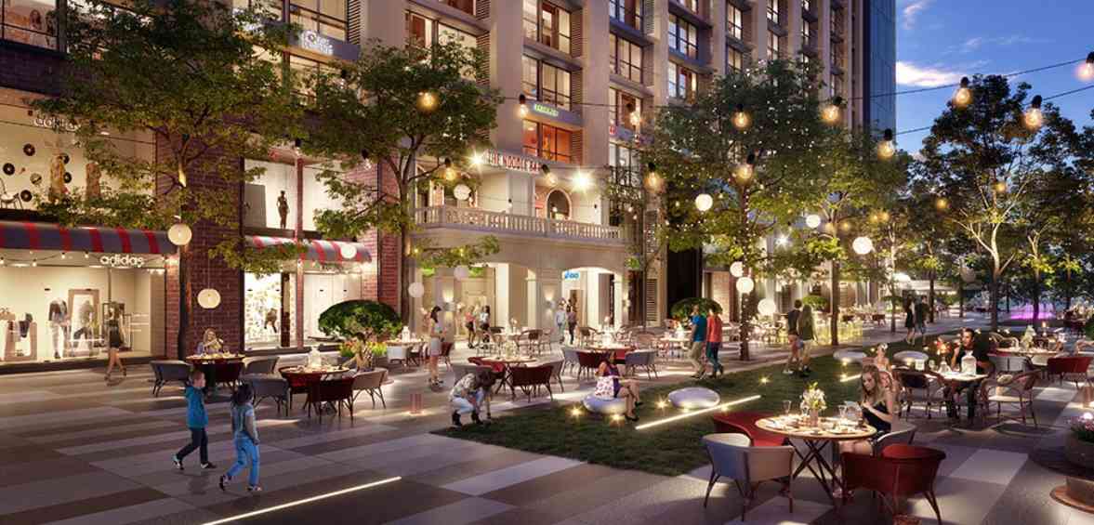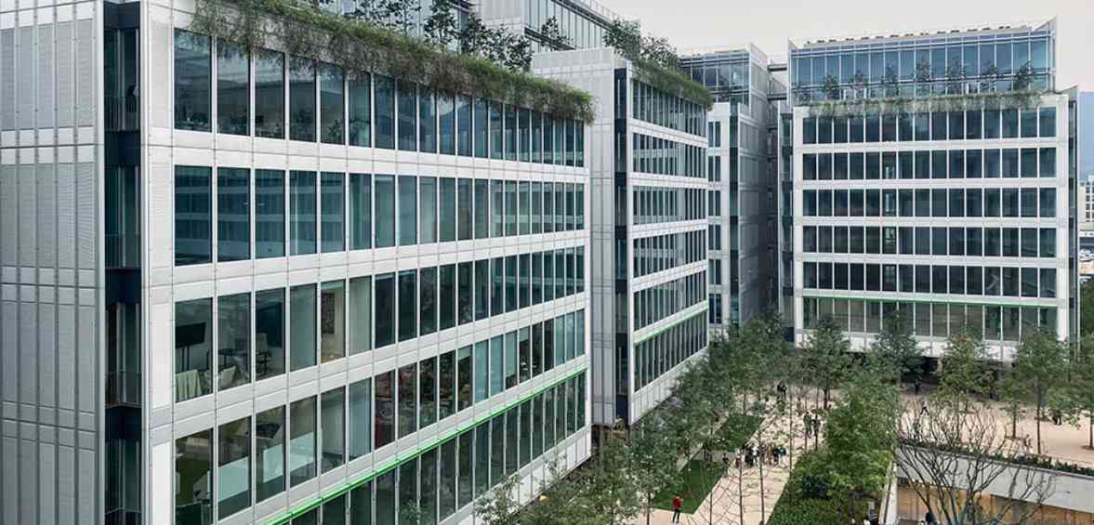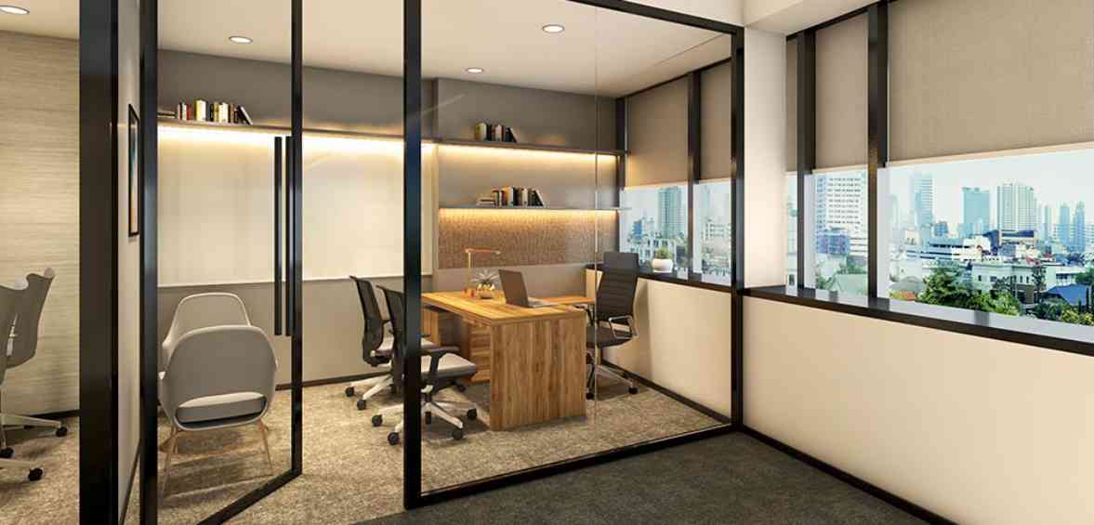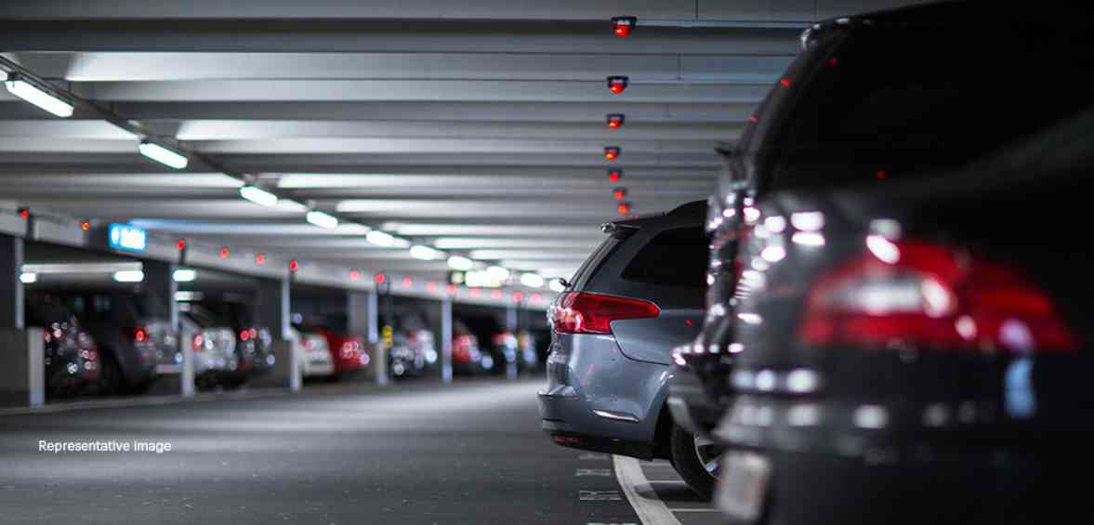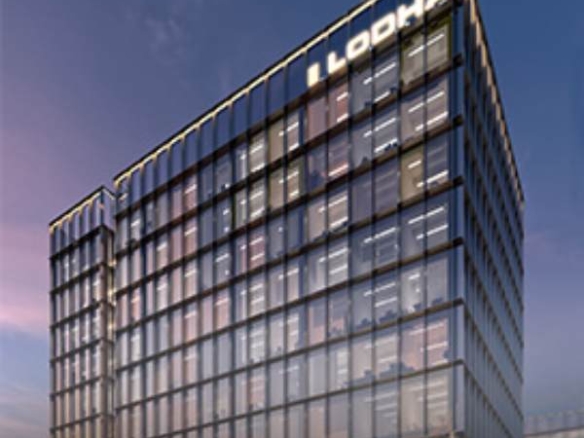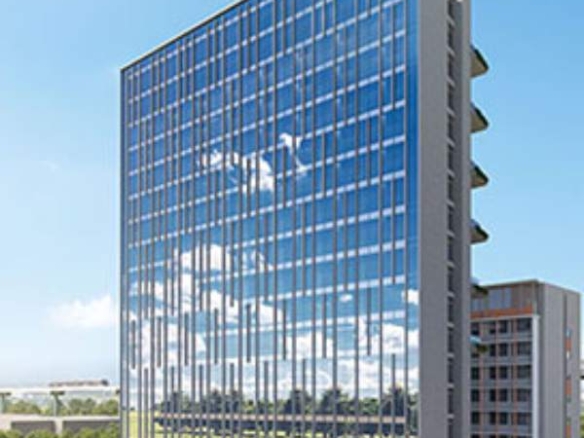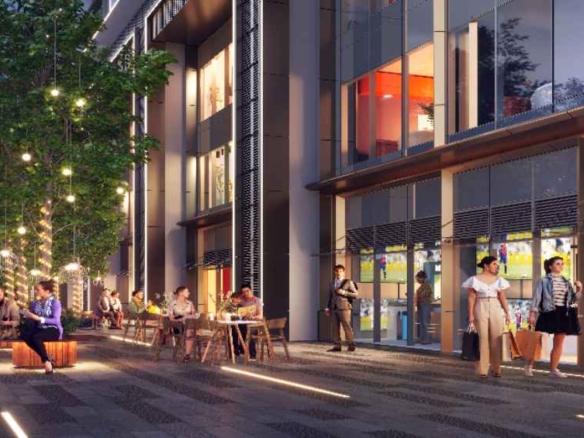- Home
- Property Services
- Property Development Advisory
- PropTory Integrated Development Services
- PropTory Development Design Process
- PropTory One stop Development Advantages
- Land Parcel and Plot Development Advisory
- Logistics Park Development Advisory
- Commercial Development Advisory
- Industrial Park Development Advisory
- Warehouse Development Advisory
- SRA Development Advisory
- Retail Property Advisory
- Office Shared Workspace Advisory
- Capital Raising through VC, PE, and Family Office Funding
- Capital Raising & Land Acquisitions
- Project Concept Design
- Project Development Consulting
- Project Feasibility Analysis
- Rental Property Management
- AirBNB and Corporate Stay Property Management
- Co-Op Society Management and Maintenance
- IRR and Financial Modelling
- Post Sales Customisation
- Strategic Advisory and Valuation Services
- PropTory LuxuryConnect Properties
- Property Development Advisory
- Buying Schemes
- Real Estate Marketing
- Property Legal Services
- Home Loan
- Real Estate Sales
Lodha Signet, Kalyan-Shil Road
For Sale
Lodha Signet, Kalyan-Shil Road
Lodha Signet Sales Gallery Lodha Sales Gallery, Kalyan - Shilphata Rd, Premier Colony, Ground, Dombivli, Maharashtra 421204
Overview
- Office Spaces
- 2025
Description
Lodha Signet RERA
MahaRERA registration number: P51700054751
About Lodha
At Lodha, our passion is to create landmarks that meet global standards, epitomise the values of our family, and are built on a legacy of trust spanning four decades. We are guided by our vision of ‘Building a Better Life’. Lodha enables and transforms you to be a better version of yourself by maximising your potential and leading a flourished life.
All our developments deliver the highest level of design and craftsmanship, uncompromising quality, unparalleled service – putting Lodha developments in the league of the world’s finest. Our homes are designed to enable more productivity, amenities designed and curated to equip with opportunity! Be it greens/open spaces designed to live a healthier and fuller life or gentry to match like-mindedness, banquets and club houses to network or striking the right chord with the right people, Lodha ensures that your next biggest milestone, is within reach.
World-class Offices in Kalyan-dombivli’s Only Central Business District
Having already transformed lifestyles of lacs of residents in the Kalyan-Dombivli region, Lodha is poised to redefine the way people work. Presenting Lodha Signet – a collection of world-class offices situated within the region’s first & only Central Business District, located on Kalyan-Shil Road in Dombivli. These offices offer an unparalleled combination of prestige, size, and strategic location to elevate your business to new heights. Featuring retail shops spanning across G+2 floors, dedicated floors for medical professionals and diagnostic labs, and state-of-the-art office spaces, Lodha Signet is meticulously crafted to cater to a diverse array of businesses.
Lodha Signet seamlessly merges space efficiency with a sense of distinction. Each floor boasts elegantly designed lobbies and a variety of bare-shell layouts that can be customized and seamlessly integrated to accommodate your specific requirements. These spaces are tailored to match the potential of your business, irrespective of its scale.
Key Benefits
- Dedicated Doctor’s Enclave : Dedicated entrance lobby & lifts, near upcoming Jupiter Hospital that offers perfect medical ecosystem
- Unrivalled Location : Located on Kalyan-Shil road, near upcoming Metro station.
- Strong Capital Appreciation Potential : Witnessed capital appreciation of 45%* since Jun’22
- Beautifully Landscaped Central Plaza : International-standard central retail plaza with seating
Location Advantage
At the nexus of Kalyan-Dombivli.
With business at every beat.
Located on Kalyan-Shil Road in the region’s first and only Central Business District. Connected to key transport hubs in MMR by road, rail and metro. Lodha Signet’s location is a rare confluence of all those elements a business needs to succeed.
- Located on the six-lane Kalyan-Shil Road
- 5 min. walk from the upcoming Manpada Metro station
- 10 min. from Dombivli station
- Quick access to Airoli via upcoming Airoli-Katai Freeway
- Quick access to BKC via upcoming bullet train
- Close to Virar-Alibaug Multi-Modal Corridor (upcoming)
Our Features & Amenities
Building Features
- In Kalyan-Dombivli’s only Central Business District
- Dedicated doctor’s enclave
- World-class offices and shops
- G+10 office building with classic façade designed by India’s finest – Architect Hafeez Contractor
- Doctors Enclave with dedicated entrance lobby and 2 passenger elevators
- Double-height office entrance lobby with 3 passenger elevators
- Retail Plaza with escalator connecting shops on Ground, 1st & 2nd floors
- Separate service elevator for goods and service staff
- Advanced fire-fighting system with sprinkler and fire alarms
- Ample covered two wheeler & 4 wheeler parking**
- 100% DG power backup##
- Advanced fire-fighting system with sprinkler and fire alarms
- CCTV monitoring of key common areas
Unit Features
- Vastu-compliant units
- Ample 2-wheeler and 4-wheeler parking
- Vastu-compliant, bare-shell units for maximum flexibility of interior designing
- Provision for dedicated owner’s toilet in every unit
- Full height large vision panels for maximum natural lighting
- Floor-to-floor height of 3.15 m for offices
- Provision for water supply and drain for retail and Doctors Enclave units
- Common toilets on all floors
Details
Updated on July 24, 2024 at 12:37 pm- Price: ₹51,99,000
- Year Built: 2025
- Property Type: Office Spaces
- Property Status: For Sale
Address
Open on Google Maps- Address Lodha Signet Sales Gallery Lodha Sales Gallery, Kalyan - Shilphata Rd, Premier Colony, Ground, Dombivli, Maharashtra 421204
- City Kalyan
- State/county Maharashtra
- Area Kalyan-Shilphata Road
- Country India
Mortgage Calculator
Monthly
- Down Payment
- Loan Amount
- Monthly Mortgage Payment
- Property Tax
- Home Insurance
- PMI
- Monthly HOA Fees
Schedule a Tour
Similar Listings
Lodha Signet Lower Parel
- ₹2,33,00,000
Lodha Supremus New Cuffe Parade
- ₹2,92,00,000
Lodha Signet
- ₹1,56,00,000
Codename Great Gains
- ₹95,00,000

