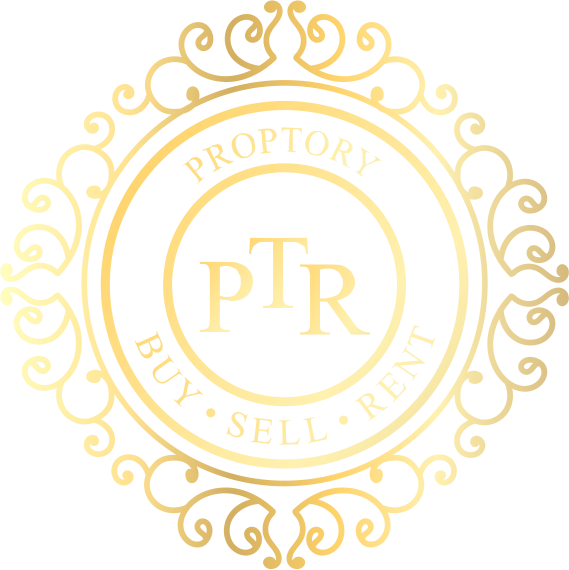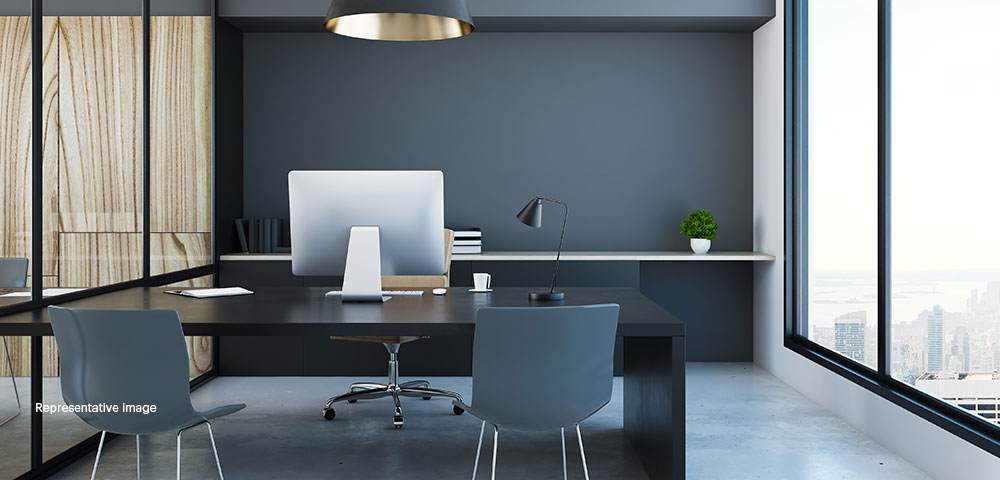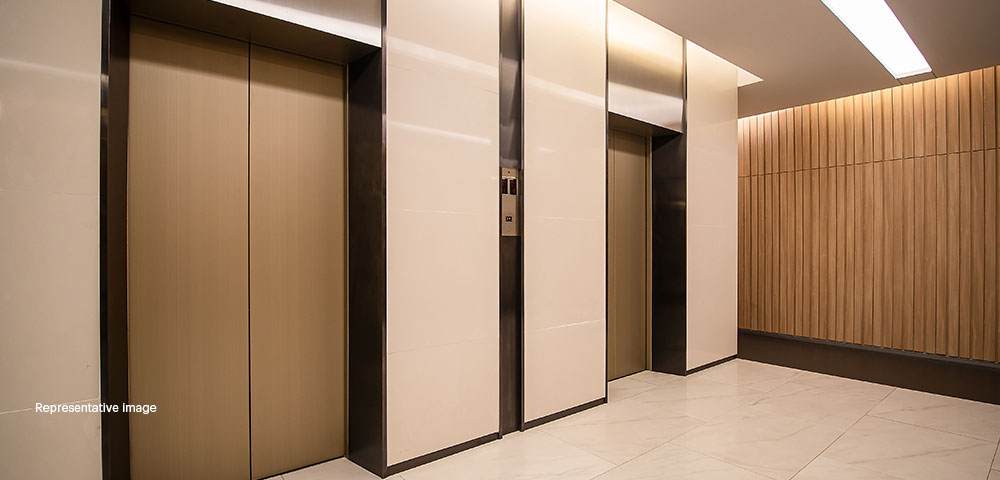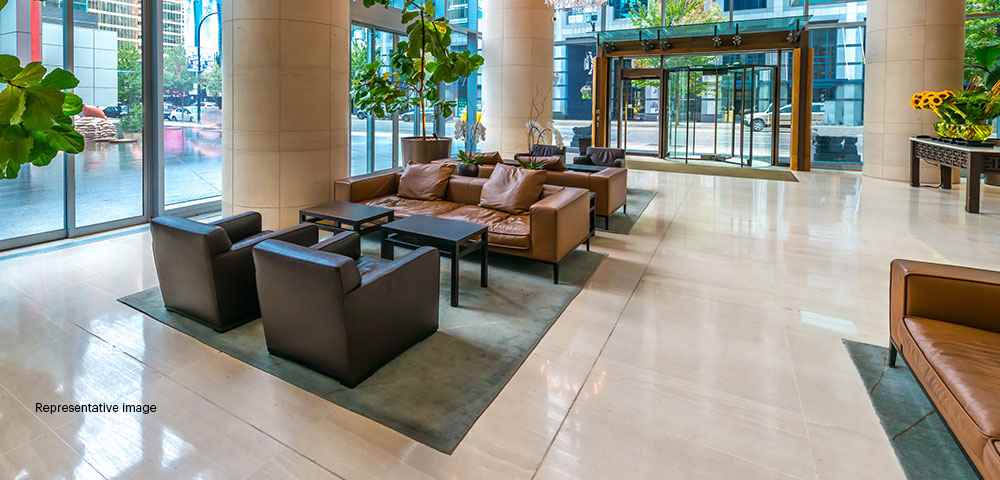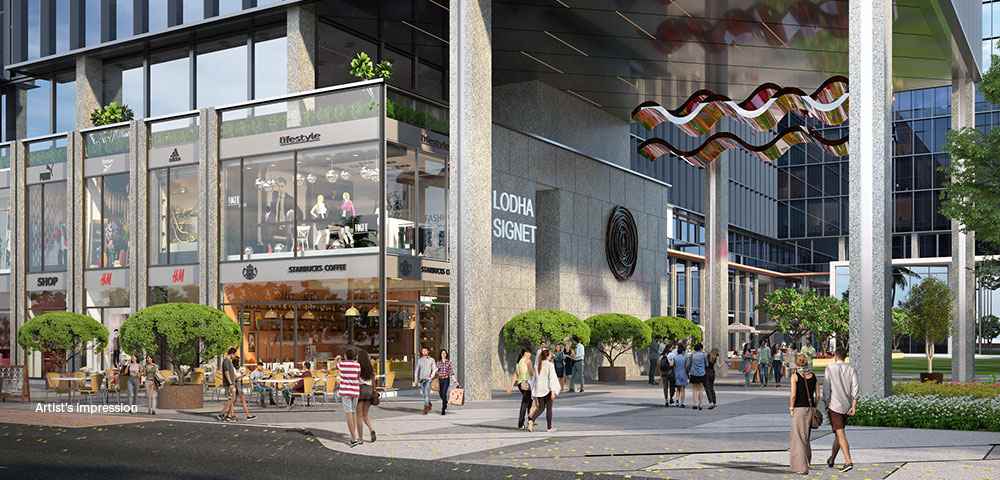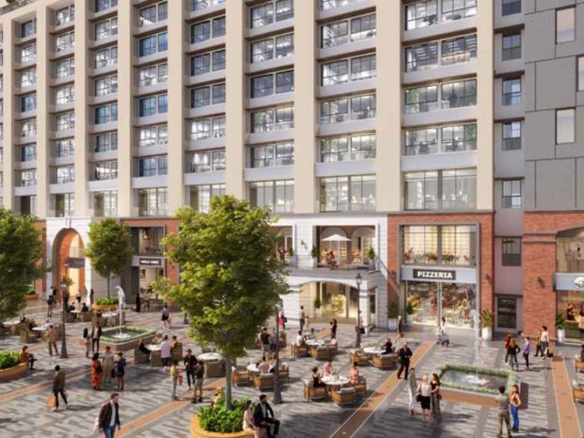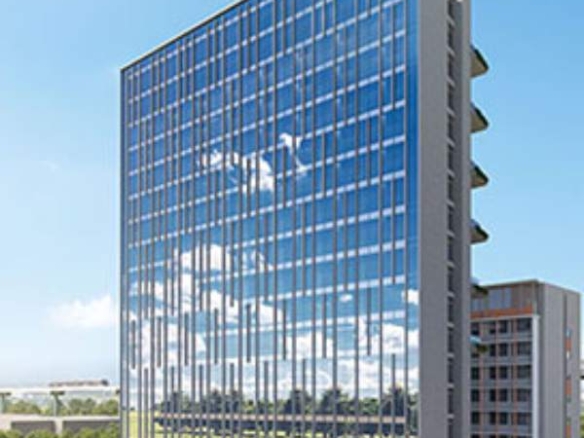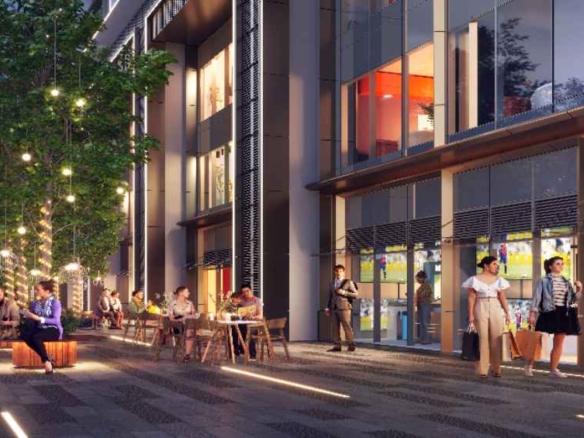- Home
- Property Services
- Property Development Advisory
- PropTory Integrated Development Services
- PropTory Development Design Process
- PropTory One stop Development Advantages
- Land Parcel and Plot Development Advisory
- Logistics Park Development Advisory
- Commercial Development Advisory
- Industrial Park Development Advisory
- Warehouse Development Advisory
- SRA Development Advisory
- Retail Property Advisory
- Office Shared Workspace Advisory
- Capital Raising through VC, PE, and Family Office Funding
- Capital Raising & Land Acquisitions
- Project Concept Design
- Project Development Consulting
- Project Feasibility Analysis
- Rental Property Management
- AirBNB and Corporate Stay Property Management
- Co-Op Society Management and Maintenance
- IRR and Financial Modelling
- Post Sales Customisation
- Strategic Advisory and Valuation Services
- PropTory LuxuryConnect Properties
- Property Development Advisory
- Buying Schemes
- Real Estate Marketing
- Property Legal Services
- Home Loan
- Real Estate Sales
Lodha Signet Lower Parel
For Sale
Lodha Signet Lower Parel
Lodha Signet, Lower Parel Before Lodha Park, Senapati Bapat Marg, Lower Parel, Mumbai, Maharashtra 400013
Overview
- Office Spaces
- 2024
Description
RERA registration number: P51800047504
About Lodha
At Lodha, our passion is to create landmarks that meet global standards, epitomise the values of our family, and are built on a legacy of trust spanning four decades. We are guided by our vision of ‘Building a Better Life’. Lodha enables and transforms you to be a better version of yourself by maximising your potential and leading a flourished life.
All our developments deliver the highest level of design and craftsmanship, uncompromising quality, unparalleled service – putting Lodha developments in the league of the world’s finest. Our homes are designed to enable more productivity, amenities designed and curated to equip with opportunity! Be it greens/open spaces designed to live a healthier and fuller life or gentry to match like-mindedness, banquets and club houses to network or striking the right chord with the right people, Lodha ensures that your next biggest milestone, is within reach.
Launching South Mumbai’s Must-have Offices
The last opportunity to own high quality offices of this kind in SoBo for years to come.
Given there is a limited supply of Grade-A commercial properties in South Mumbai and the rising demand for efficiently sized offices, Lodha Signet, Lower Parel is an offering that assures great rental yields and strong capital appreciation potential.
Vastu-compliant offices
Premium retail spaces on the ground, 1st floor & 2nd floor
Dedicated Doctors’ enclave
Key Benefits
Only Grade A development of its kind: A 2-acre low density development | Vastu compliant offices & retail
Large Landscaped Plaza: 50,000 sqft landscaped outdoor retail plaza with 60% open spaces
South Mumbai’s Must-Have Offices: Perfectly sized, customizable units | Lower maintenance costs compared to other commercial spaces in the area
Dedicated Doctors’ Enclave: Dedicated entrance lobby & lifts, near upcoming Jupiter Hospital that offers perfect medical ecosystem
High-Street retail Space: Very limited supply of prime retail spaces in this area| Open environment – more preferred than closed spaces | Most affluent neighborhood in the area
High Rental Yield and Appreciation Potential: 7%+ rental yield and strong appreciation potential
Our Features & Amenities
Premium retail spaces on the ground, 1st & 2nd floor
Cross ventilated grand triple height entrance foyer
Full height large vision panels for maximizing natural day lighting of office space
Designer office lobby with separate passenger and service elevator
Advanced fire-fighting system and CCTV monitoring of key areas
Provision of washroom inside the office unit
World class design by India’s finest architect Hafeez Contractor.
Dedicated doctors’ enclave with exclusive lobby and separate entrance
Large landscape plaza with 60% open green space
Details
Updated on July 24, 2024 at 12:58 pm- Price: ₹2,33,00,000
- Year Built: 2024
- Property Type: Office Spaces
- Property Status: For Sale
Address
Open on Google Maps- Address Senapati Bapat Marg, Lower Parel
- City Mumbra
- State/county Maharashtra
- Area Lower Parel
- Country India
Mortgage Calculator
Monthly
- Down Payment
- Loan Amount
- Monthly Mortgage Payment
- Property Tax
- Home Insurance
- PMI
- Monthly HOA Fees
Floor Plans
Offices
- Price: ₹2,33,00,000
Description:
Schedule a Tour
Similar Listings
Lodha Signet, Kalyan-Shil Road
- ₹51,99,000
Lodha Supremus New Cuffe Parade
- ₹2,92,00,000
Lodha Signet
- ₹1,56,00,000
Codename Great Gains
- ₹95,00,000
