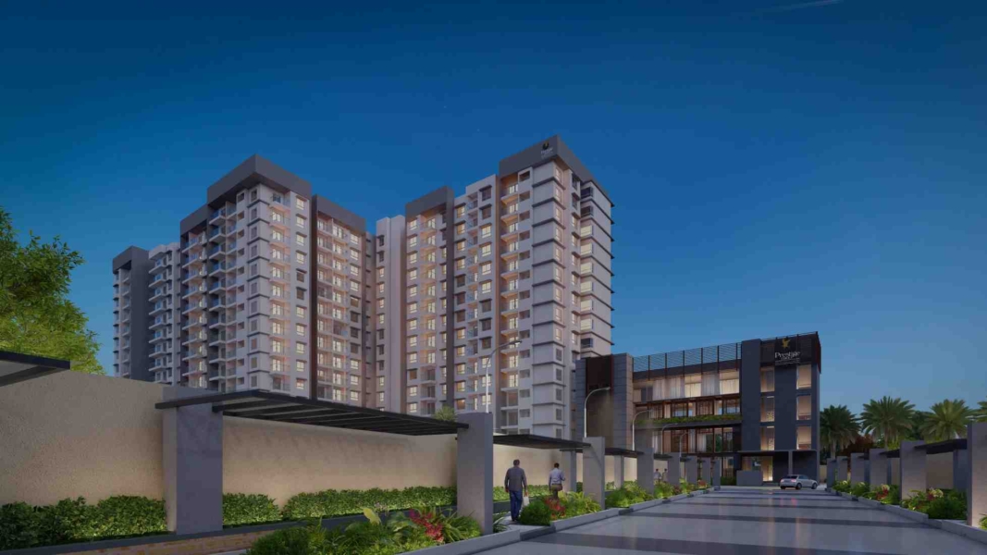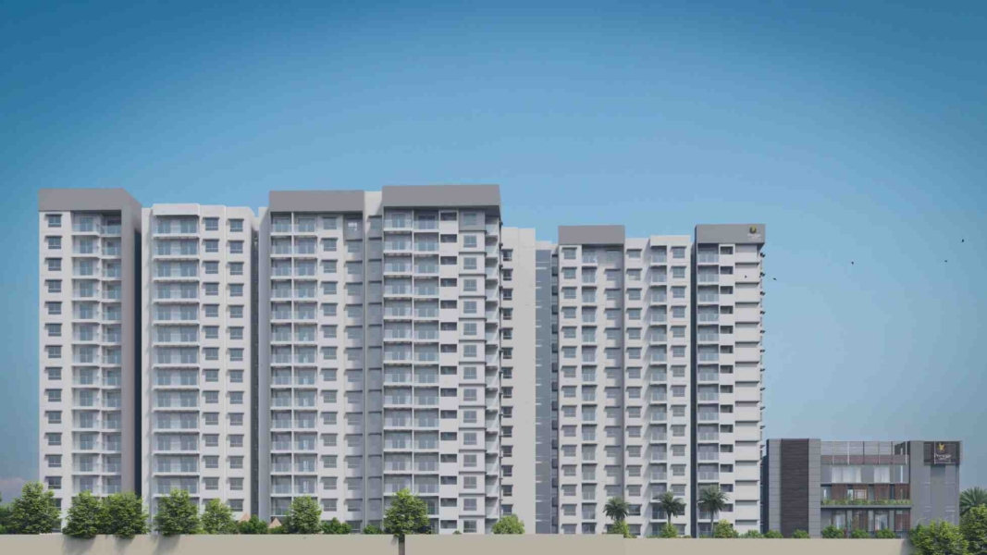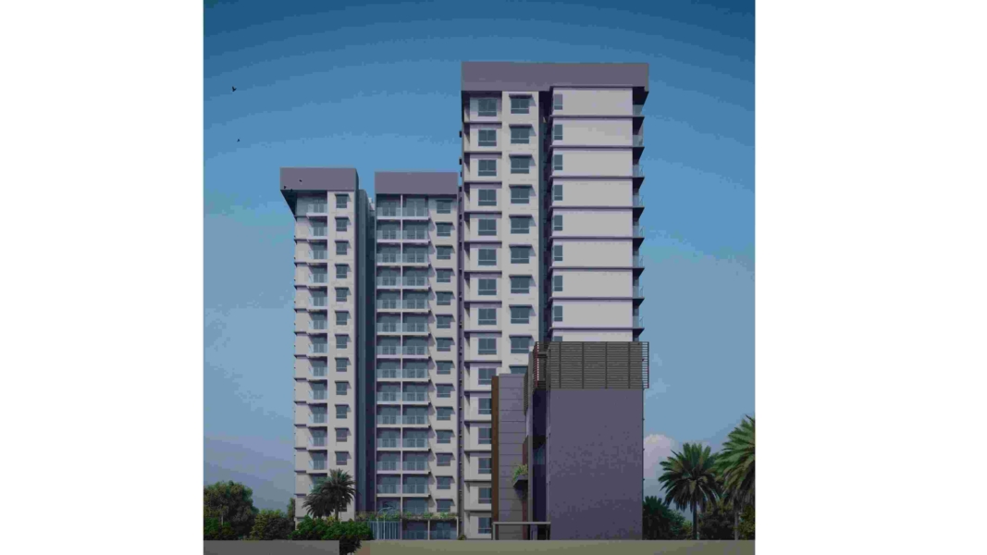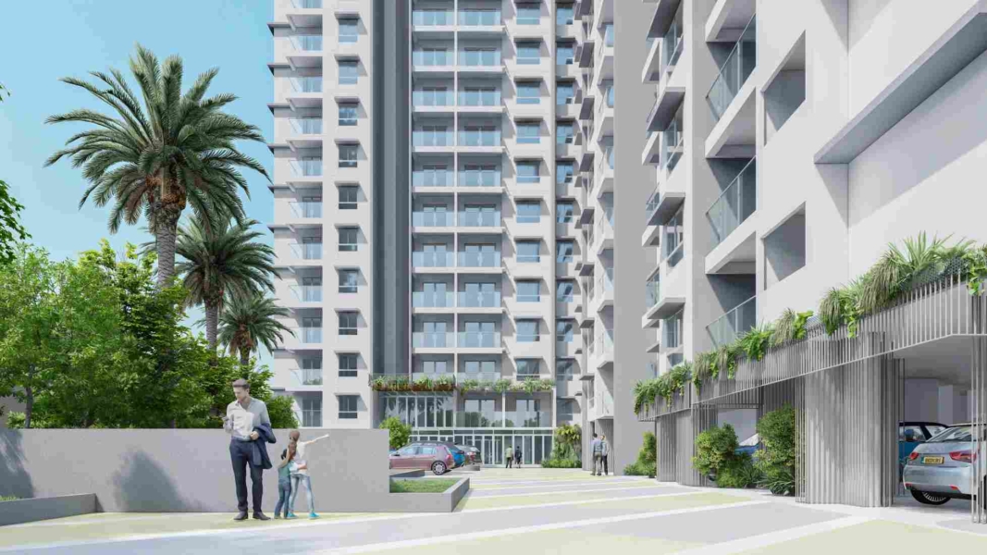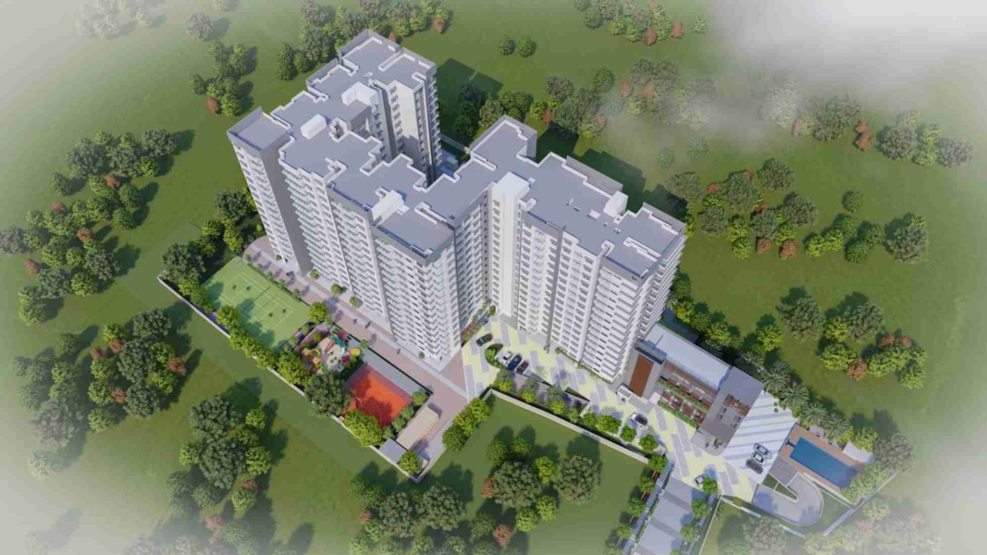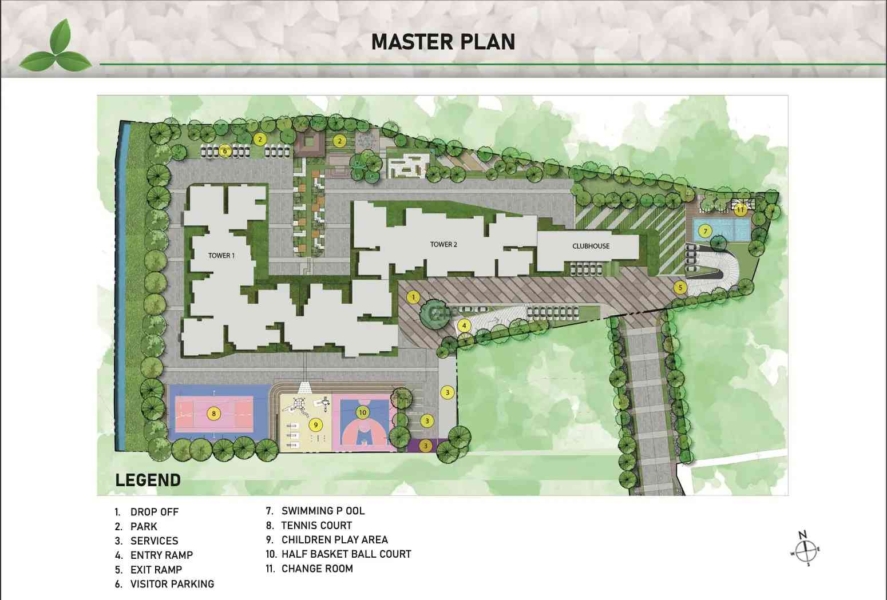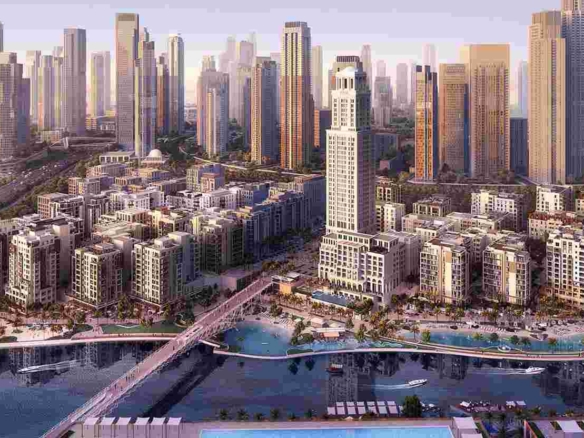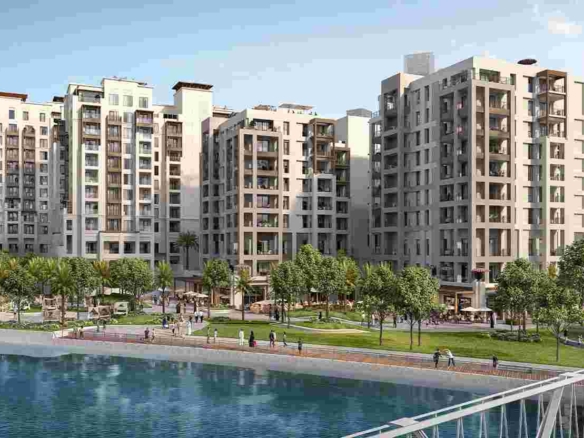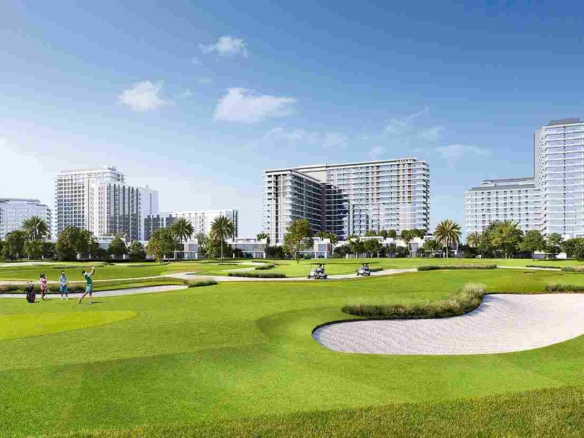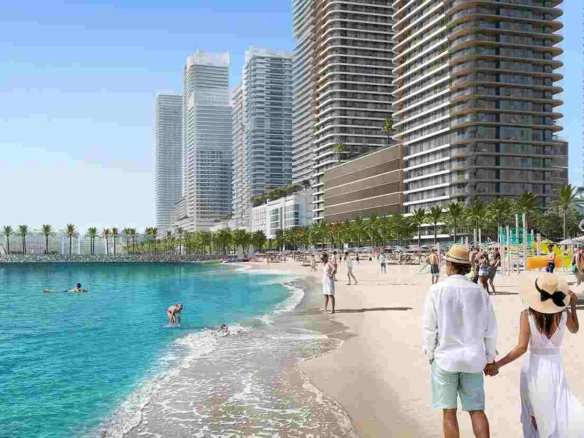- Home
- Property Services
- Property Development Advisory
- PropTory Integrated Development Services
- PropTory Development Design Process
- PropTory One stop Development Advantages
- Land Parcel and Plot Development Advisory
- Logistics Park Development Advisory
- Commercial Development Advisory
- Industrial Park Development Advisory
- Warehouse Development Advisory
- SRA Development Advisory
- Retail Property Advisory
- Office Shared Workspace Advisory
- Capital Raising through VC, PE, and Family Office Funding
- Capital Raising & Land Acquisitions
- Project Concept Design
- Project Development Consulting
- Project Feasibility Analysis
- Rental Property Management
- AirBNB and Corporate Stay Property Management
- Co-Op Society Management and Maintenance
- IRR and Financial Modelling
- Post Sales Customisation
- Strategic Advisory and Valuation Services
- PropTory LuxuryConnect Properties
- Property Development Advisory
- Buying Schemes
- Real Estate Marketing
- Property Legal Services
- Home Loan
- Real Estate Sales
For Sale
Prestige Glenbrook
Nallurhalli, Whitefield, Bangalore - 560066
Overview
- Apartment
- 2, 3, 4 BHK
- 4.5 Acres
Description
Welcome to Prestige Glenbrook, in Whitefield, Bangalore. A high-rise community of just 285 premium homes, set in four 16-storey towers in a 4-acre site. A home where life flows from one wonderful day to the next because everything you need and want is within arm’s reach. A home which ensconces you in a secure, efficient, cosmopolitan and warm ambience. A home that puts you in the midst of the action while insulating you from the world!
RERA No: PRM/KA/RERA/1251/446/PR/081123/006382 (Karnataka)
Specifications
Structure
- RCC Structure, Cement Blocks for walls wherever needed
Lobby
- Ground floor Lobby Flooring and Lift Cladding in Marble. Typical Floor Lobby in Mix of Tiles and Marble/ Granite.
- Service lobby, service staircase and service corridor in Kota Stone and texture paint on walls.
Lifts
- Passenger and Service lifts in all blocks of suitable size and capacity
Apartment Flooring
- Porcelain Tiles in the Foyer, Living, Dining, Family & Corridors.
- Wood effect tiles in all bedrooms
- Toilets in high quality Vitrified tiles with false ceiling.
- Balconies in Ceramic tiles.
- Kitchen flooring in vitrified tiles.
Kitchen
- No counter, dado tiling or sink will be provided in the kitchen and utility
- Provision for exhaust fans
- Plumbing points and interior templates to be provided
Home Office/ Study Room & Toilet
- Ceramic tile flooring and ceramic tile dado for the maids room, maids toilet and utility.
Toilets
- Marble counters, wash basin and EWC.
- Glass partitions in all toilets with high quality chrome plated fittings of reputed brands.
- Geysers in all toilets. Additionally, all toilets of the last two floors will have water from solar panels.
- Suspended pipeline in all toilets concealed within a false ceiling.
- Provision for Exhaust fan
Painting
- Cement/Texture paint for the external walls, Emulsion for internal walls and OBD for ceilings.
- All internal staircases with MS railings with enamel paint.
- All balcony railings in glass
Internal Doors
- Entrance door – 8ft high with wooden frames and laminated flush shutter.
- Internal doors– 7ft high with wooden frames and laminated flush shutter.
- External doors – UPVC frames and shutters.
- Windows – 2 track UPVC frames, clear glass and provision for mosquito mesh shutters.
Electrical
- All electrical wiring will be concealed in PVC insulated copper wires with modular switches.
- Power outlets and light points provided.
- TV and Telephone points provided in the living, Kitchen and all Bedrooms.
- ELCB and individual meters will be provided for all apartments.
Security System
- Security cabins at all entry/ exits having CCTV coverage.
DG Power
- Generator will be provided for all common areas
At Additional Cost
- DG Power – 100% Backup for all apartments at additional cost
Details
Updated on June 25, 2024 at 12:48 pm- Price: ₹1,72,99,000
- Property Size: 4.5 Acres
- Bedrooms: 2, 3, 4 BHK
- Property Type: Apartment
- Property Status: For Sale
Address
Open on Google Maps- Address Nallurhalli, Whitefield, Bangalore - 560066
- City Bangalore
- State/county Karnataka
- Country India
Mortgage Calculator
Monthly
- Down Payment
- Loan Amount
- Monthly Mortgage Payment
- Property Tax
- Home Insurance
- PMI
- Monthly HOA Fees
Schedule a Tour
Similar Listings
Savanna at Dubai Creek Harbour
- AED 3,652,888
Cedar at Dubai Creek Harbour
- AED 3,408,888
Golf Grand at Dubai Hills Estate
- AED 2,389,888
Bayview by Address Resorts
- AED 2,950,888

